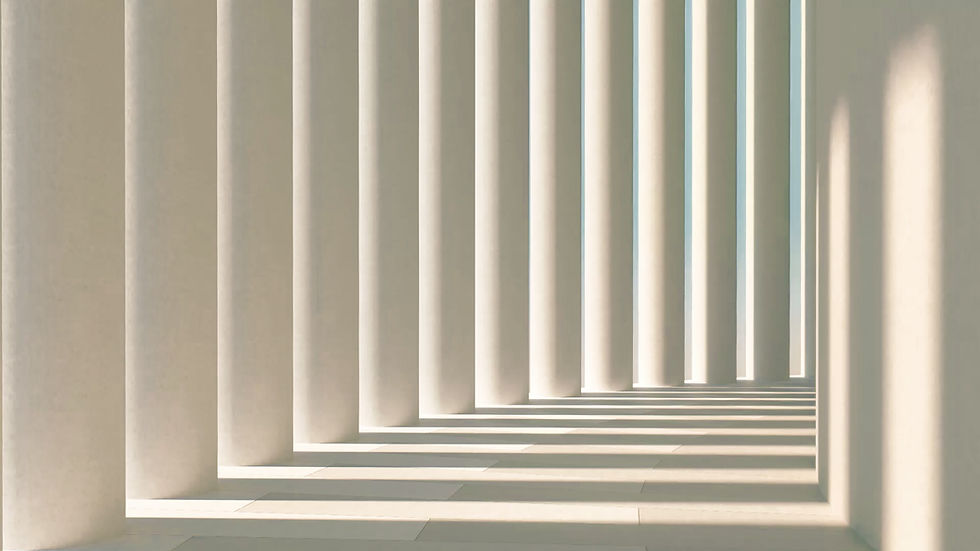
Design
Communication
Design
Communication
Design
Communication
Design
Communication
Design
Communication
The module introduces fundamental skills for the appropriate communication of architectural design. It engages different means of visualization and expression of space and spatial ideas through architectural drawings to prepare students with the skills required in design projects. These skills are taught through a series of freehand and constructed drawing held both outdoors and in the studio.
The module introduces fundamental skills for the appropriate communication of architectural design. It engages different means of visualization and expression of space and spatial ideas through architectural drawings to prepare students with the skills required in design projects. These skills are taught through a series of freehand and constructed drawing held both outdoors and in the studio.
The module introduces fundamental skills for the appropriate communication of architectural design. It engages different means of visualization and expression of space and spatial ideas through architectural drawings to prepare students with the skills required in design projects. These skills are taught through a series of freehand and constructed drawing held both outdoors and in the studio.
The module introduces fundamental skills for the appropriate communication of architectural design. It engages different means of visualization and expression of space and spatial ideas through architectural drawings to prepare students with the skills required in design projects. These skills are taught through a series of freehand and constructed drawing held both outdoors and in the studio.
The module introduces fundamental skills for the appropriate communication of architectural design. It engages different means of visualization and expression of space and spatial ideas through architectural drawings to prepare students with the skills required in design projects. These skills are taught through a series of freehand and constructed drawing held both outdoors and in the studio.
Welcome to
Welcome to
Welcome to
SEMESTER 1
SEMESTER 1
SEMESTER 1

Architectural Design 1
Architectural Design I (ARC60208) is structured as an introduction to architectural design. This preliminary design module aims to present and explain design through the expression of the perception of ‘self’ and the body, construction and materiality in terms of tectonics. Students will undertake a series of studio-based exercises and assignments that introduces the fundamental methods, principles and approaches in design thinking and basic spatial design. This will be enhanced with understanding of anthropometrics and designing intrapersonal space with creative exercise involving the body movements and experiences of the user.
SELF-REFLECTION
In this module, there are 3 projects. Project 1 and 2 are physical class which means face-to-face learning while Project 3 is conducted online because of the Covid-19 pandemic. The tasks given were challenging but important for architecture students. This 3 projects were closely related. All our tutors are experienced and professional. They gave us advice and guided us all the way. They would not eliminate our idea of design but would guide us to the correct path. Our tutor also guide us one by one to make sure all of us can follow the correct way in completing the task. In this module, I learnt that there were no right or wrong in design. All the ideas of design were based on design elements and principal. In Project 1, I learnt that every design must based on the elements and principal in order for us to come up with our own ideas. In Project 2, I learnt how to wisely take up or occupy a space by fitting in some human figures. Thus, it could comfort a person that was in the room. In Project 3, I learnt how human being will feel and react towards models they saw and the movement of banal action in my own model.
Project 1:
Models and Tattoos : Expressions through Design Elements and Principles
In this project, I completed 6 models and tattoo stamps. My first model was SPACE+EMPHASIS. Second model was LINE+RHYTHM. Third model was TEXTURE+SCALE. Fourth model was SHAPE+VARIETY. Fifth model was MATERIALS+BALANCE. Sixth model was MASS+GROUPING.
 |  |  |  |  |  |
|---|---|---|---|---|---|
 |
Project 2:
Tectonics: Design Principles, Anthropometric and Ergonomic Exploration.
The main theme that has been used in my project 2 is Line + Rhythm. From the construction, it shows that they have variety sizes and directions of balsa stick combined in this model. The balsa stick is bent and showed movement from the left to the right. The Banal Action that I have chosen is lie down. There is only one place for me to lie down which is at the center part of the model. The reason why I choose this banal action is because this action shows that the people can relax and be more comfort during in this position by keeping elbows at an angle 120°.
Project 3:
Interpretation and Representation: Principles, Tectonics and Sensory
In Project 3, I used the same design principle and element from project 2, but I am going to change like the line are intersect to each other and shows complicated and creative in this model such as wave. My banal action in this project is the same with project 2 that is Line + Rhythm. My model combine multiple layer line. The main idea is to show a construction such as wave. There are two place that can lied down in my model. Firstly is the place that can sense any sunlight. Another one is located infront that can sense a little sunlight so that it can’t feel hot.
 |  |  |  |  |  |
|---|---|---|---|---|---|
 |  |  |  |  |







